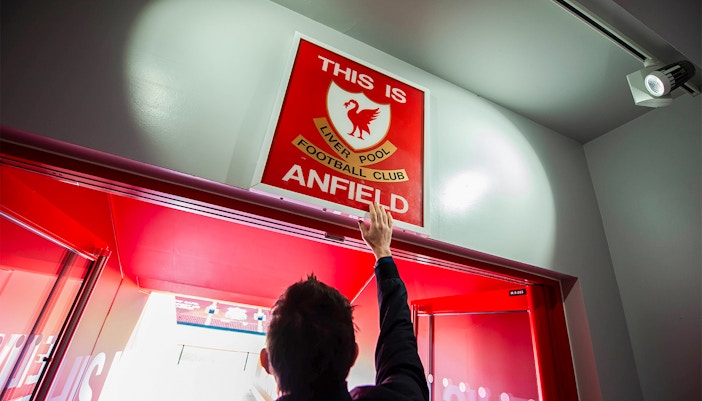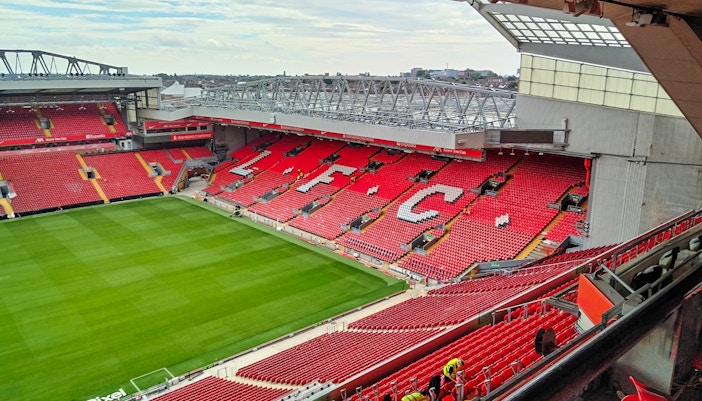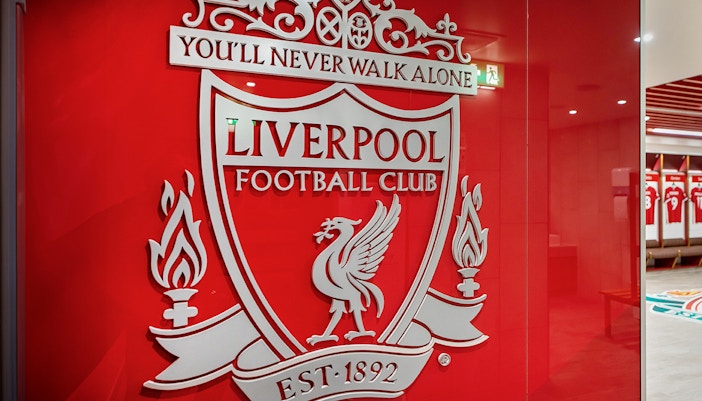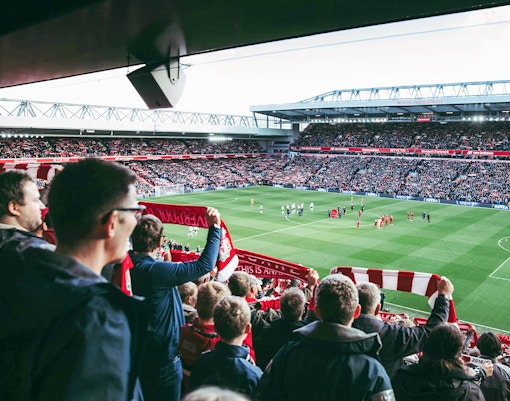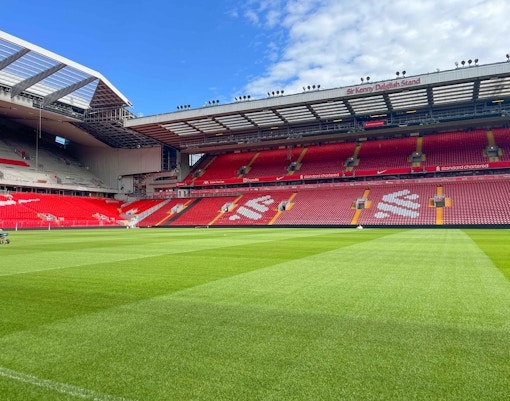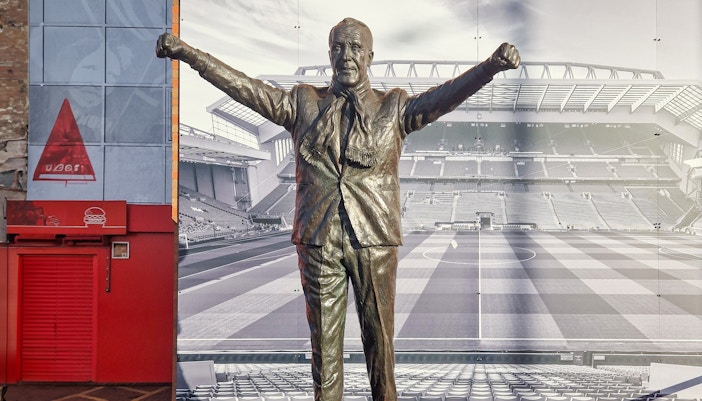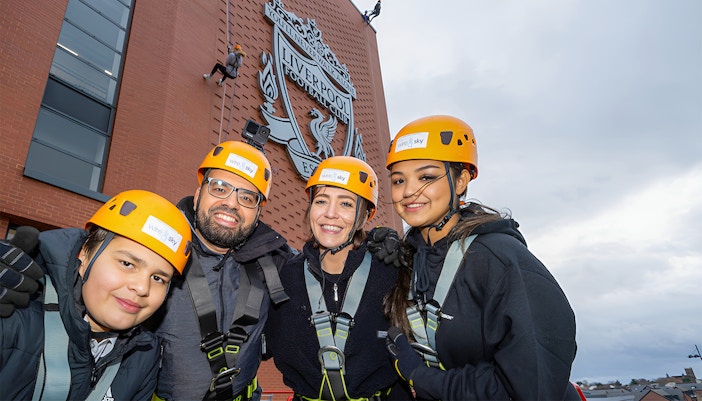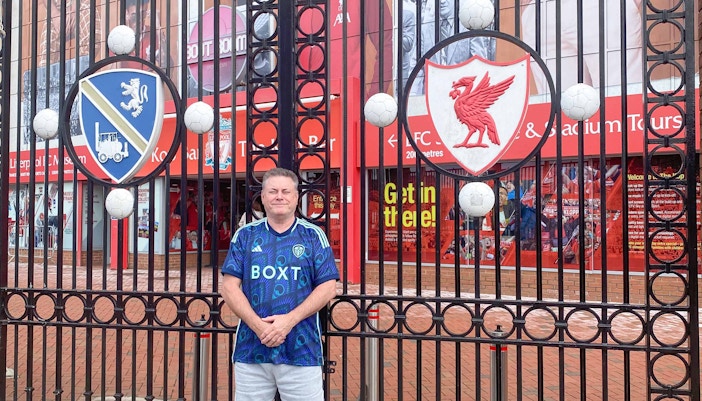A renowned Scottish architect, Leitch was instrumental in designing many of Britain's early football stadiums. He designed the new stand on the site of the current Main Stand in 1895 and was involved in the early shaping of Anfield. His designs were typically functional with distinctive features like criss-cross balustrades.

